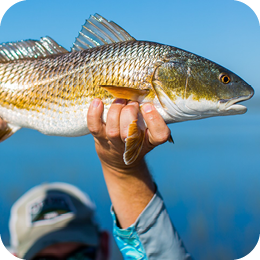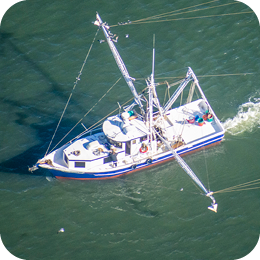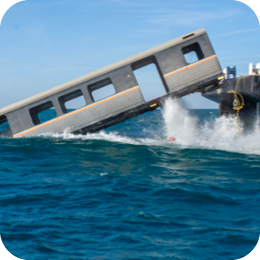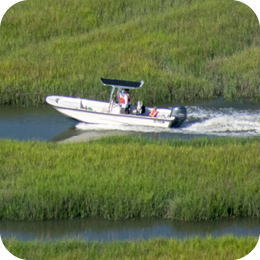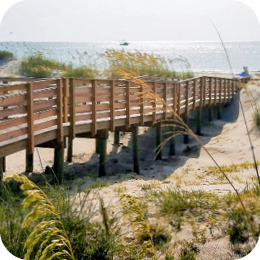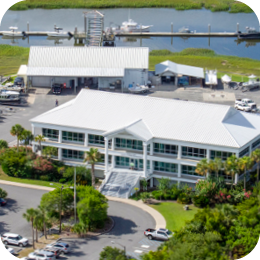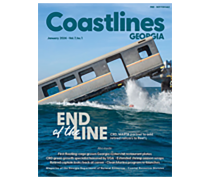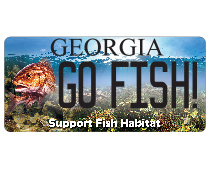This serves as notification from the Coastal Marshlands Protection Committee and the Georgia Department of Natural Resources of a request from the City of Tybee Island (COTI) for a Coastal Marshlands Protection Act (CMPA) Permit under Official Code of Georgia (O.C.G.A.) 12-5-280 et seq. The requested permit is to fill coastal marshlands associated with a portion of Polk Street that is a dedicated COTI Right of Way (ROW) and to fill coastal marshlands for construction of a private residential driveway. The driveway provides vehicular access to two (2) residential structures located on a hammock adjacent to Chimney Creek, Tybee Island, Chatham County, Georgia.
Historically, access to the hammock has been via a City of Tybee Island ROW that terminates at a private driveway leading to the hammock. Portions of the driveway and Polk Street ROW are routinely flooded by tidal waters. The applicant states the proposed project is necessary to provide suitable, safe, and maintainable access to the hammock by the property owner as well as by COTI emergency and maintenance vehicles. The proposed project corridor for the private residential driveway and the Polk Street ROW measures approximately 812 linear feet.
A CMPA jurisdiction line was verified by the Department on March 17, 2020. Staff observed conditions at the project site to be an existing unpaved COTI ROW and private driveway that consists of partially vegetated coastal marshlands and tidal waterbottoms and is routinely inundated by daily tides. A COTI water line is present within the Polk Street ROW but has not been surveyed. There is no public sanitary sewer service at this location as the two existing residences are served by an existing septic system.
The 812 linear feet of the proposed project corridor is broken down in the following manner: the northern terminus of COTI’s Polk Street ROW is the 43ft. adjacent to US Highway 80 and is not in CMPA jurisdiction; of the remaining 769 linear feet located within CMPA jurisdiction, 539 linear feet is COTI’s Polk Street ROW and 230 linear feet is associated with the private driveway at the Polk Street southern terminus.
On December 11, 2020, the Coastal Marshlands Protection Committee (CMPC) held a public hearing on the proposed project. Based on a 2010 topographic survey, the applicant estimated approximately 182 tons of unspecified stone and an additional 1,008 cubic yards (84 truckloads) of fill material would be needed to construct an 8ft. x 597ft. travel lane with 2ft. shoulders on either side and a gravel slope of 1.5:1 to the desired elevation.
As proposed, permanent impacts associated with the construction of a private driveway total approximately 3,920.4sq.ft. (0.09 acre). Permanent impacts associated with construction of the COTI Polk Street ROW total approximately 9,147.6sq.ft. (0.21acre). Total impacts to coastal marshlands for the proposed project were approximately 13,068 square feet (0.30 acre) of CMPA jurisdictional area.
The request was tabled by the CMPC. The CMPC determined that the application was incomplete and deficient in several areas including, but not limited to, a current topographic survey, an updated hydrology report based on current site conditions, inclusion of all CMPA jurisdictional areas within the project corridor, a maintenance plan for the project, and alternatives analysis.
On April 27, 2021, the applicant submitted revised application materials that included a current topographical survey, an updated hydrological survey, maintenance plan, and alternatives to the proposed project. The proposed project includes placement of fill within the 769 linear feet of project corridor within CMPA jurisdiction to construct a single 8ft. wide vehicular travel lane with elevations at 7.0ft. NAVD29 for the crest of the gravel road and 6.8ft. NAVD29 at the transition point of the shoulder and slope. The minimum and maximum width of the roadway will vary from 12ft. to 21.75ft., respectively. Based on the updated topographic survey, the applicant estimates approximately 917 cubic yards of fill material will be needed to construct the travel lane with 2ft. shoulders on either side and a gravel slope of 1.5:1 to the desired elevation.
The updated hydrologic survey was conducted by Nutter and Associates Environmental Consultants for a five-day period from January 28, 2021 through February 2, 2021 and recorded water surface elevations using four (4) stage recorders installed in the project vicinity. The results discussed hydrological and ecological connectivity between the Eastern Salt Marsh (ESM) and Western Salt Marsh (WSM). Findings in the study state that if the ROW and driveway are built up as proposed, tidal waters will continue to inundate the WSM and ESM with no significant changes in the duration, frequency, height, and volume of tidal waters reaching the ESM and WSM. It also states that culverts are not necessary for the conveyance of tidal waters to the ESM or WSM and may result in maintenance issues. As proposed, the project includes the installation of three (3) 18-inch culverts that measure 21.15 linear feet, 19.35 linear feet and 15 linear feet respectively, to allow flow of tidewater from EMS and WMS associated with Chimney Creek.
As proposed, permanent impacts associated with the placement of fill for a 230 linear foot private driveway private driveway total approximately 0.095 acres. Permanent impacts associated with fill of the 539 linear feet of COTI Polk Street ROW total approximately 0.26 acre. Total impacts to coastal marshlands for the proposed project are approximately 0.355 acre.
Alternatives considered in the revised application materials includes: 406 linear feet of fill in CMPA jurisdiction; a 15ft. x 460ft. concrete bridge; a 15ft. x 460ft. timber pile bridge; three concrete bridges measuring 15ft. x 111ft., 15ft. x 106ft, and 15ft. x 102ft.; and three timber pile bridges measuring 15ft. x 111ft., 15ft. x 106ft., and 15ft. x 102ft.
The applicant has stated in the April 2021 revised application materials that the marshlands component includes the proposed impact areas associated with the ROW and driveway construction. In February and September 2020 submissions, the applicant stated the upland component would consist of all upland areas within the project site. In supplemental materials provided to the Department on October 22, 2020 the applicant contends there is no upland component.
It is the responsibility of the applicant to demonstrate that the project is not contrary to the public interest and that no feasible alternative sites exist. Impacts to coastal marshlands must be minimal in size. In passing upon the application for permit, the Coastal Marshlands Protection Committee shall consider the public interest: (1) Whether or not unreasonably harmful obstruction to or alteration of the natural flow of navigational water within the affected area will arise as a result of the proposal; (2) Whether or not unreasonably harmful or increased erosion, shoaling of channels, or stagnant areas of water will be created; and (3) Whether or not the granting of a permit and the completion of the applicants proposal will unreasonably interfere with the conservation of fish, shrimp, oysters, crabs, clams, or other marine life, wildlife, or other resources, including but not limited to water and oxygen supply.
A detailed public notice with drawings has been distributed and is available by visiting the Department of Natural Resources website: CoastalGaDNR.org under “Public Notices.” Please provide this office with substantive, site-specific comments as to why the proposed work should or should not proceed. Comments and questions concerning this proposed project should be submitted in writing and by the close of business on July 9, 2021 to Josh Noble, Department of Natural Resources, One Conservation Way, Brunswick, GA 31520.
December 11, 2020 Meeting Materials
Click here for Project Description
Click here for Project Drawings
Revised Application Materials
Click here for Project Description
Click here for Project Addendum
 An official website of the State of Georgia.
An official website of the State of Georgia.


