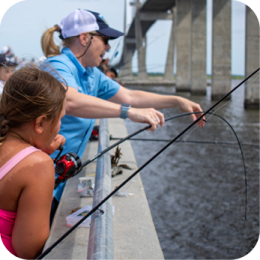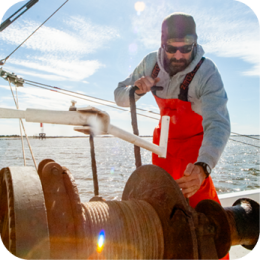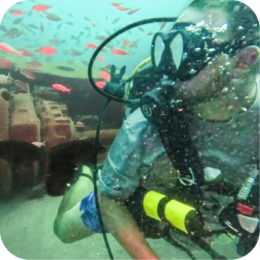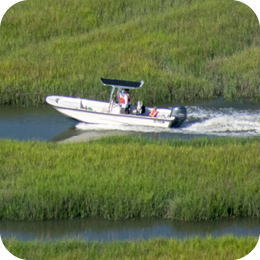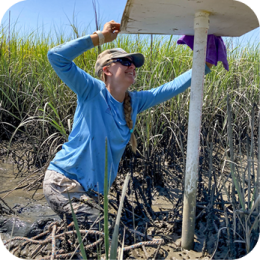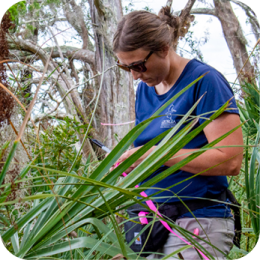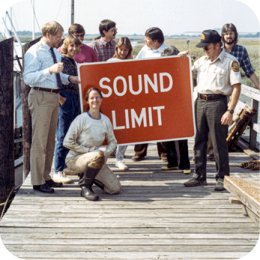This serves as notification from the Coastal Marshlands Protection Committee and the Georgia Department of Natural Resources of a request from Camden County Joint Development Authority for a Coastal Marshlands Protection Act (CMPA) Permit under O.C.G.A. 12-5-280 et. seq. to modify a commercial marina facility on North River, Camden County, Georgia. The proposed project is under 1/10 of an acre, and therefore may be considered a minor alteration of coastal marshlands under O.C.G.A. 12-5-280 et. seq.
CMPA Permit #748 was issued September 14, 2018 to develop a 51.5-acre site on the southern portion of the former Durango Paper Mill site located along the North River in Camden County. The permitted full-service marina facility, which has not been constructed, will be located along the western shoreline of the North River and includes a marshlands component and an upland component.
The marshlands component approved by CMPA Permit #748 includes creation of a marina basin entrance, bank stabilization, and construction of two (2) dock structures. The dock structures are referred to as the Boatyard Dock (located north of the proposed basin entrance) and the Transient Docks (located south of the proposed basin entrance). The permitted facility will impact approximately 49,350.1 sq.ft. (1.13 acres) of coastal marshlands. There are no proposed modifications to the marshlands component.
The upland component of CMPA Permit #748 consists of approximately 31.07-acres of the 51.5-acre site. This includes the creation of a 9.36-acre Basin, Wet-Slip Docks, Boatyard Facility, Dry-Slip Facility, Boat Trailer Parking, Marina Store, and Confined Dredge Disposal Facility.
The proposed modification to the upland component reduces the upland component from 31.07-acres to a 24.68-acre project area and includes reorientation of the dry storage buildings, increasing the amount of dry stack storage, relocation of a dry storage dropwell, addition of a service dock inclusive of a sewage pump out and fuel dispensers, relocation of the boat wash facility, vehicle parking, a traffic circle leading to the marina office, and modifications to the location of the marina office/restrooms and amenity buildings.
Upland Component Modifications
Basin:
The permitted basin will be excavated from 9.36 acres of upland adjacent to the North River. The excavation will consist of the removal of approximately 425,000 cy. of material to varying depths ranging from -11.75 NAVD88 to -15.75 NAVD (-8.0ft. MLW to -12ft. MLW). The perimeter of the basin will be shored up by approximately 2,720 linear feet of bulkhead. The bulkhead design sections will vary depending upon the depth of the basin and adjacent upland usage but will primarily consist of steel sheet piling with a cast-in-place concrete cap with a rip rap revetment (3:1 slope) at the toe of the wall.
Most of the basin will be excavated by maintaining the integrity of the existing shoreline at the North River, which will act as a dike, preventing the river water from directly entering the excavated basin. Bulkhead construction will be coordinated with the excavation effort as necessary. Once the basin shape and final depths are completed, the water surface elevations on each side of the dike will be equalized and the entrance channel will be excavated, making the physical connection to the river. Future maintenance dredging will be confined to the basin only and will be limited to the volumes necessary to maintain design depths.
The basin bulkhead will approach the river and make a return northward and southward along the existing shoreline, thereby creating the entrance channel feature. All portions of the bulkhead along the North River shoreline will be installed landward of the CMPA line. No modifications are proposed to the approved basin.
Wet Slip Docks (within marina basin):
The approved Wet-Slip Docks will be constructed within the permitted basin. They will consist of a floating dock system installed and anchored into place with steel pipe piles. The basin will consist of the following floating dock segments:
a) A Dock (32 slips) extends north into the basin and consists of an 8ft. 8in. x 316ft. trunk, with an 8ft. 8in. x 83ft. 8in. tee head, eight (8) 4ft. 7in. x 40ft. 2in. finger docks, and seven (7) 4ft. 7in. x 35ft. 2in. finger docks.
b) B Dock (33 slips) extends north into the marina basin and consists of 8ft 8in wide x 391ft. long trunk, an 8ft. 8in. x 108ft. 8in. tee head, and fifteen (15) 5ft. 4in. x 50ft. 2in. finger docks.
c) C Dock (32 slips) extends north into the basin and consists of an 8ft. 8in. x 447ft. trunk, an 8ft. 8in. x 138ft. 8in. tee head, eight (8) 6ft. 5in. x 60ft. 2in. finger docks, and seven (7) 7ft. 4in. x 70ft. 2in. finger docks.
d) D Dock (9 slips) extends north into the basin and consists of an 8ft. 8in. x 241ft. trunk, four (4) 7ft. 4in. x 70ft. 2in. finger docks, and a 22ft. x 24ft. 7in. triangle dock section.
e) E Dock (8 slips) connects to the tee head float of D Dock, extends east to the Transient Dock, and consists of a 10ft. 8in. x 288ft. dock with two (2) 7ft. 4in. x 70ft. 2in. finger docks.
f) Inner Fuel Dock is attached to D Dock by a 10ft. 8in. x 60ft. connector dock that extends into the basin to a 10ft. 8in. x 8ft. 8in. fuel dock. The fuel dock will be designed with appropriate leak detection and safety shut-off technology.
g) Connecting Dock and Staging Docks: A, B, C, and D docks are all connected by a common floating dock that runs along the interior of the basin perimeter to the south, adjacent to the bulkhead. The connecting dock consists of an 8ft. 8in. x 812ft. floating dock with access from the upland by a 4ft. 8in. x 40ft. gangway. The connecting perimeter dock connects to an 8ft. 8in. x 306ft. 4in. staging dock that runs along the west interior of the basin with access from the upland by a 7ft. 3in. x 80ft. ADA-compliant access gangway. A second staging dock on the north interior of the basin, and separated by the first by a forklift dropwell, consists of an 8ft. 8in. x 487ft. 8in. floating dock with two (2) 4ft. 8in. x 40ft. access gangways, one at each end. These staging docks will be used in the drystack operations, temporarily staging vessels before launching and retrieval by the forklift.
h) Travel Lift Haulout Staging Dock: East of the travel lift piers is a 10ft. 8in. x 279ft. 4in. staging dock, to be used in the travel lift haulout operation. A 4ft. 8in. x 40ft. gangway provides access to this dock from the boatyard. This dock adjoins to the Boatyard Dock.
Modification to this portion of the upland component includes relocation of the previous Dry Storage Travel lift from the northwest corner of the basin to the north central side of the basin wall. This new dry storage dropwell location replaces the previous haul-out facility in the same physical footprint. Pedestrian access to vessels launched at the dropwell is provided by use of three (3) 4.6ft. x 40ft. gangways located adjacent to the dropwell. The Staging Dock located east and associated with the Dry Storage Dropwell will be 10.6ft. wide x 297ft. long. The staging dock will have gasoline and diesel fuel dispensers as well as a sewage pumpout station. The fuel system will be designed with appropriate leak detection and safety shut-off technology. A 4.6ft. wide x 40ft. long gangway will provide access to the northern docks from the dry storage area. The modification also includes an additional 41ft. of connecting staging dock in the northwest corner of the basin in the previous dropwell location.
Boatyard Facility:
The approved Boatyard Facility has been removed from the project.
Dry-Slip Facility (using open drystack racks):
The permitted Dry-Slip Facility consists of 304 dry slips located at the northwest corner of the basin. The dry slip vessels will be housed in two outdoor rack systems: 37.5ft. x 303ft. and 47.5ft. x 328ft. A future expansion of the second outdoor rack will add an additional 25ft. in width. Each rack system will be covered and may be enclosed on three sides. The 34ft. x 34ft. pile-supported forklift dropwell structure will allow for launching of boats in two locations, facing east or facing south. Vessels will be temporarily staged on the staging docks. The drystack operation will also include an office, restrooms, temporary wash down racks, fuel tanks, and an upland fuel-dispensing station. The fuel system will be designed with appropriate leak detection and safety shut-off technology. The drystack operations area will be graded so that all wash down water is collected via a single storm drain. The wash down water will pass through an oil and water separator prior to being discharged into the marina basin.
Modification to this portion of the project includes increasing the number of dry slips located to the north of the marina basin to from 304 to 600. The dry slip vessels will be housed in two dry storage facilities: both measuring 160ft. wide x 469ft. long. Each rack system will be covered and enclosed on all four sides. Vessels will be launched using two 52ft. x 47ft. dry storage dropwells located on the north side of the basin. The drystack facility will also include vehicle parking, a traffic circle for access to the marina office, the marina office, a boat wash yard, (4) 12,000-gallon underground storage tanks (UST’s), and an upland fuel-dispensing station. The fuel system will be designed with appropriate leak detection and safety shut-off technology. The drystack/boatwash operation areas will be graded so that all wash down water is collected via a single storm drain. The wash down water will pass through an oil and water separator prior to being discharged into the marina basin.
Boat Trailer Parking and Marina Facility Parking Deck:
The permitted Boat Trailer Parking area has been removed from the project. Vessels will be stored in the dry-slip facility.
A proposed marina facility parking deck will be located west of the dry storage facility. The parking deck will measure 190ft. wide x 360ft. long and will be for both marina staff and visitors.
Marina Office/Restroom Location/Marina Amenities:
The previously permitted Marina Office will be relocated from south of the marina entrance to north of the marina entrance. The relocated marina office will measure 125ft. x 75ft. The previous marina office location will serve as a marina amenity building and will be approximately 90ft. x 90ft., similar to those proposed along the south side of the parking deck and dry storage facilities. Amenities offered in the Marina Office location may include ship store, restroom facilities, dock master office, administration office, and laundry.
Confined Dredge Disposal Facility:
To the northwest of the Dry Slip Facility is the permitted confined dredge disposal facility (CDF). This 5.2-acre plot will hold an approximately 416ft. x 550ft. diked disposal basin. The CDF will be constructed using the suitable excavated material from the initial basin creation. Dikes will be constructed around the CDF, into which the future maintenance dredging material will be pumped from the basin. The dredged material will settle inside the CDF, with the effluent routed through a spillway structure and routed through existing stormwater infrastructure that discharges in the North River. The CDF will be sized to handle approximately 56,000 cy. of dredging without being emptied. Based upon the results of the basin sedimentation analysis, this CDF capacity would amount to two additional maintenance dredge events. Once the CDF is at capacity the material will be mechanically excavated and hauled offsite.
Modification to this portion of the project includes reducing the size to a 3.3-acre diked disposal basin, approximately 323ft. x 429ft. x 292ft. x 35ft. tall. The CDF will be constructed using the suitable excavated material from the initial marina basin creation. Dikes will be constructed around the CDF, into which the future maintenance dredging material will be pumped from the marina basin. The dredged material will settle inside the CDF, with the effluent/runoff routed through a spillway structure and routed through existing stormwater infrastructure which ultimately discharges into the North River. The CDF will be sized to handle approximately 26,000 cubic yards of dredging without being emptied. Results from the basin sedimentation analysis demonstrate this CDF has the capacity to hold enough sediment for one maintenance dredging event over a 5-year period. At such time that the CDF is full, the material will be mechanically excavated and hauled offsite, restoring the initial disposal basin capacity.
Marine Fuel System:
Fueling stations will be provided at four locations in the marina facility: (1) at the staging dock in the northwest corner of the marina basin, (2) at the dry storage dropwell staging dock south of the marina office, (3) at the south end of the boat wash, and (4) at the Northern Docks.
The fuel system will be designed in accordance with the National Fire Protection Association (NFPA) Automotive and Marine Service Station Code (NFPA 30A) and will feature appropriate leak detection, safety shut-off technology and fire protection. A Spill Prevention Control and Containment (SPCC) Plan will be prepared for the (4) 12,000-gallon Underground Storage Tanks (USTs) located in the drystack operations area, in accordance with 40 CFR 112.
Vessels stored in the drystack will be fueled while they are staged in yard racks in the operations area (as opposed to while temporarily berthed at the staging docks). All other vessels will be fueled in the water while they are securely berthed at the respective fuel dock. An experienced operator will oversee vessel fueling at each fueling station. Fuel spill response equipment (e.g. absorbent booms, pads, etc.) will be stored and accessible at each fueling station.
Marine Sewage Pumpout System:
A marine sewage pumpout station will be installed to protect water quality in the marina basin, the North River and the overall St. Mary’s River watershed. Fixed pumpout stations will be provided at the staging dock south of the marina office as well as at the fueling facilities on the Northern Docks. In the marina basin, Docks A, B, C, D and E will be equipped with an “in-slip” pumpout system. The “in-slip” pumpout system allows for vessels to empty their marine sanitation device (MSD) while they are securely berthed in their slip. Sewage pumpout “hydrants” will be installed along the edge of the dock “trees” (similar to utility pedestals and fire suppression standpipes) and spaced so that up to four vessels can connect and discharge to one hydrant. The fixed pumpout stations and the “in-slip” pumpout system will connect and discharge to the St. Mary’s municipal wastewater collection and treatment system. The marine sewage pumpout system will be available to vessels berthed at the marina (short and long-term) as well as to the general boating public.
It is the responsibility of the applicant to demonstrate that the project is not contrary to the public interest and that no feasible alternative sites exist. Impacts to coastal marshlands must be minimal in size. In passing upon the application for permit, the Coastal Marshlands Protection Committee shall consider the public interest: (1) Whether or not unreasonably harmful obstruction to or alteration of the natural flow of navigational water within the affected area will arise as a result of the proposal; (2) Whether or not unreasonably harmful or increased erosion, shoaling of channels, or stagnant areas of water will be created; and (3) Whether or not the granting of a permit and the completion of the applicant’s proposal will unreasonably interfere with the conservation of fish, shrimp, oysters, crabs, clams, or other marine life, wildlife, or other resources, including but not limited to water and oxygen supply.
A detailed public notice with drawings has been distributed and is available by visiting the Division’s website: CoastalGaDNR.org under “Public Notices”.
Please provide this office with substantive, project-specific comments as to why the proposed work should or should not proceed. Comments and questions concerning this proposed project should be submitted in writing by the close of business January 12, 2023 to Paul Tobler, Department of Natural Resources, One Conservation Way, Brunswick, Georgia 31520 or via email at paul.tobler@dnr.ga.gov .
Click here for Project Description
