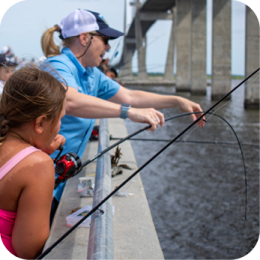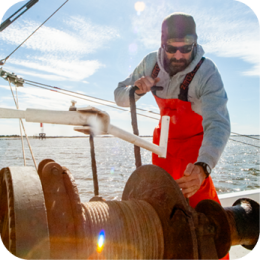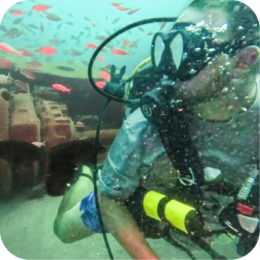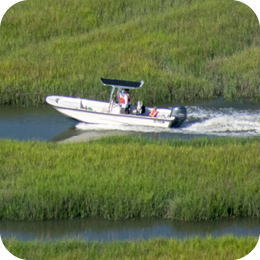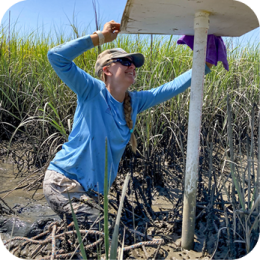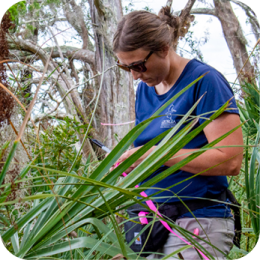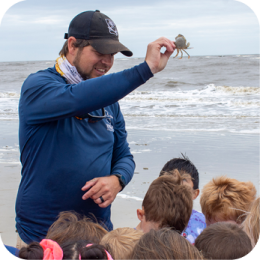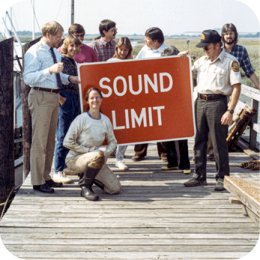This serves as notification from the Coastal Marshlands Protection Committee and the Georgia Department of Natural Resources of a request from James H. Alexander, Leo K. Sheehan, and Margaret B. Sheehan for a Coastal Marshlands Protection Act (CMPA) Permit under Official Code of Georgia (O.C.G.A.) 12-5-280 et seq. The applicants have revised their proposed project in response to comments received as a result of the April 20, 2024, public notification from the Coastal Marshlands Protection Committee and the Georgia Department of Natural Resources. The revised permit request is to construct a golf cart bridge and a shared private dock to be located on Horsepen Creek, Tybee Island, Chatham County, Georgia. The proposed revised shared private dock structure does not meet the exemption under the CMPA, O.C.G.A. 12-5-295, 7(B).
The April 20, 2024, Coastal Marshlands Protection Committee and the Georgia Department of Natural Resources Public Notice advertised a project that proposed construction of a 6ft. x 174ft. wooden golf cart bridge (1,044sq.ft. / 0.024 acre) that would commence from the shared property line of Lot 5 and Lot 6 (also known as 10 Horsepen Point Drive and 12 Horsepen Point Drive). The wooden golf cart bridge would span a tidal tributary and provide access to Parcel A, the 0.927 acre hammock immediately seaward of the applicants’ single-family residences. The previously advertised shared private dock would have been constructed from the hammock and proposed a 6ft. x 747ft. elevated walkway (4,482sq.ft.) that would have traversed two (2) unnamed tidal tributaries three (3) times. The walkway would then terminate at Horsepen Creek where the applicants proposed to construct a 15ft. x 26.6ft. fixed deck (400sq.ft.) and two (2) 16ft. x 30ft. (960sq.ft.) covered hoists serviced by approximately 408sq.ft. of catwalk. The fixed deck and two hoists would have had a contiguous roof that did not exceed 12ft. in height above the decking of the structure. A 4ft. x 30ft. gangway (120sq.ft.) would provide access to an 8ft. x 125ft. floating dock (1,000sq.ft.). As initially proposed, the shared dock would extend approximately 32ft. into Horsepen Creek where it is approximately 116ft. wide at MLW. Total impacts to coastal marshlands for the previously proposed shared family dock totaled approximately 7,370sq.ft. (0.169 acre). Combined impacts to coastal marshlands for the vehicular bridge and previously proposed shared private dock totaled approximately 8,414sq.ft. (0.193 acre).
The revised project includes construction and maintenance of a 6ft. x 174ft. wooden golf cart bridge (1,044sq.ft. / 0.024 acre) that will commence from the shared property line of Lot 5 and Lot 6 (also known as 10 Horsepen Point Drive and 12 Horsepen Point Drive). The wooden bridge will span a tidal tributary and provide access to Parcel A, the 0.927 acre hammock immediately seaward of the applicants’ single-family residences. The revised shared private dock will be constructed from the hammock and includes a 6ft. x 740ft. ThruFlow elevated walkway (4,400sq.ft.) that will terminate at Horsepen Creek where the applicants propose to construct a 15ft. x 20ft. fixed deck (300sq.ft.) with a roof that does not exceed 12ft. in height above the decking of the structure. A 4ft. x 30ft. gangway (120sq.ft.) will provide access to an 8ft. x 60ft. floating dock (480sq.ft.). The proposed shared dock will be located in an area of Horsepen Creek where the applicant states MLW-MLW is variable. At the narrowest location, the floating dock will extend approximately 18ft. into Horsepen Creek where the waterway is approximately 71.25ft. Impacts to coastal marshlands for the shared family dock total approximately 5,300sq.ft. (0.112 acre). Combined impacts to coastal marshlands for the proposed golf cart bridge and shared private dock total approximately 6,344sq.ft. (0.146 acre).
The upland component of the proposed project remains unchanged from the April 20, 2024, public notice and consists of the path providing access to the bridge and an at grade mulched trail through the hammock from the bridge to the shared private dock.
The CMPA 50ft. marshlands buffer for the project includes the upland area where the vehicular bridge commences from the residential properties (300sq.ft. / 0.007acre) and terminates on the hammock (Parcel A 0.927 acre). Combined, the 50ft. marshlands buffer for the proposed project is approximately 0.934 acre. Impacts from terminal ends of the vehicular bridge and the dock will result in approximately 180sq.ft. / 0.004 acre of impervious impacts. A 9ft. x 467ft. at grade pervious earthen path (4,203sq.ft.) for pedestrians and golf carts will provide access to the dock (60sq.ft.). Temporary impacts to the 50ft. marshlands buffer include the use of equipment to remove vegetation and grading to create the earthen path. All temporary impacts within the 50ft. coastal marshlands buffer will be restored to the preconstruction state. Impervious impacts to the buffer total approximately 180sq.ft. (0.004 acre).
It is the responsibility of the applicant to demonstrate that the project is not contrary to the public interest and that no feasible alternative sites exist. Impacts to coastal marshlands must be minimal in size. In passing upon the application for permit, the Coastal Marshlands Protection Committee shall consider the public interest: (1) Whether or not unreasonably harmful obstruction to or alteration of the natural flow of navigational water within the affected area will arise as a result of the proposal; (2) Whether or not unreasonably harmful or increased erosion, shoaling of channels, or stagnant areas of water will be created; and (3) Whether or not the granting of a permit and the completion of the applicants proposal will unreasonably interfere with the conservation of fish, shrimp, oysters, crabs, clams, or other marine life, wildlife, or other resources, including but not limited to water and oxygen supply.
A detailed public notice with drawings has been distributed and is available by visiting the Department of Natural Resources website: CoastalGaDNR.org under “Public Notices.” Please provide this office with substantive, site-specific comments as to why the proposed work should or should not proceed. Comments and questions concerning this proposed project should be submitted in writing and by the close of business on September 9, 2024 to Deb Barreiro at deb.barreiro@dnr.ga.gov or Department of Natural Resources, One Conservation Way, Brunswick, GA 31520.
Click here to view response to public comments.
Click here to view previous public notice.
