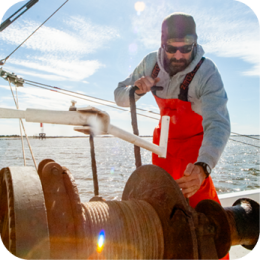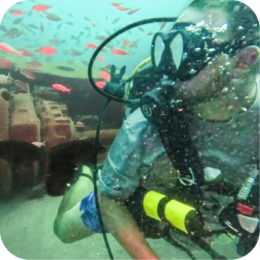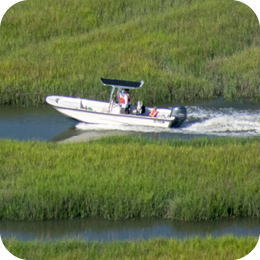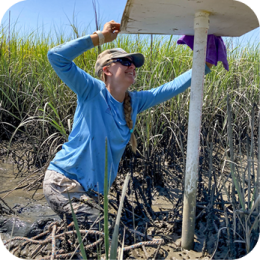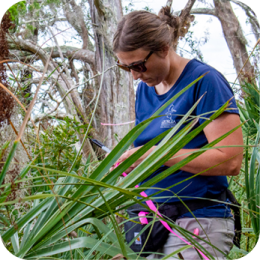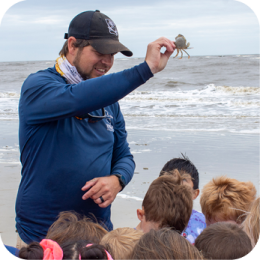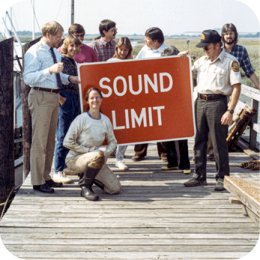This serves as notification from the Shore Protection Committee and the Georgia Department of Natural Resources of a request from Kenneth W. Lowe for a Shore Protection Act (SPA) permit under Official Code of Georgia (O.C.G.A.) 12-5-230 et. seq. for the installation of an underground stormwater detention system, construction of retaining walls, and landscaping within the State’s SPA Jurisdiction, 106 East 18th Street, Sea Island, Glynn County, Georgia.
The applicant’s lot totals approximately 32,859sq.ft. (0.75 acres) of which 2960.9sq.ft. (0.07 acres) is located within the State’s SPA jurisdiction. An existing house undergoing renovation is located landward of SPA jurisdiction and the area within jurisdiction consists of lawn and landscaping. An existing rock revetment is located immediately east of the subject lot and is covered with constructed sand dunes authorized by Shore Protection Act Permit #461.
The applicant proposes to install an underground stormwater detention system to minimize flooding along 18th Street and adjacent properties. The system consists of polypropylene and polyethylene storage tanks installed over filter fabric and a gravel base. Stormwater from roof runoff and stormwater inlets located within the property will be directed to the storage tanks via underground pipes where it will infiltrate into the ground. The installation of the underground stormwater detention system will require approximately 380.75sq.ft. of temporary impacts within SPA jurisdiction.
The applicant proposes construction of concrete retaining walls along the north and south property boundaries. The northern retaining wall will be approximately 9in. wide x 27in. tall x 18ft. 3in. long (14.45sq.ft.) while the southern retaining wall will be approximately 9in. wide x 18in. tall x 18ft. 3in. long (14.45sq.ft.). Seven (7) 18in. wide x 36in. long (31.5sq.ft) limestone stepping stones are proposed in the southeast portion of the property leading to a 12in. x 48in. (4sq.ft.) limestone step at the southern retaining wall. Approximately 160sq.ft. of temporary construction fencing will be placed along the property boundary during construction of the proposed project.
As proposed, 98% of the SPA jurisdictional area will be retained or improved to a more natural vegetated and topographic state.
It is the responsibility of the applicant to demonstrate that the project is not contrary to the public interest and that no feasible alternative sites exist. In passing upon the application for permit, the permit issuing authority shall consider the public interest which for purposes of this part shall be deemed to be the following considerations: (1) Whether or not unreasonably harmful, increased alteration of the dynamic dune field or submerged lands, or function of the sand-sharing system will be created; (2) Whether or not the granting of a permit and the completion of the applicant's proposal will unreasonably interfere with the conservation of marine life, wildlife, or other resources; and (3) Whether or not the granting of a permit and the completion of the applicant's proposal will unreasonably interfere with reasonable access by and recreational use and enjoyment of public properties impacted by the project.
A detailed public notice with drawings has been distributed and is available by visiting the Department of Natural Resources website: CoastalGaDNR.org under “Marsh & Shore Permits”. Please provide this office with substantive, site-specific comments as to why the proposed work should or should not proceed. Comments and questions concerning this proposed project should be submitted in writing and be submitted by the close of business on September 11, 2020 to Josh Noble, Department of Natural Resources, One Conservation Way, Brunswick, Georgia 31520.
Click here for the Application
Click here for the Project Description

