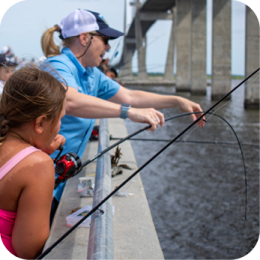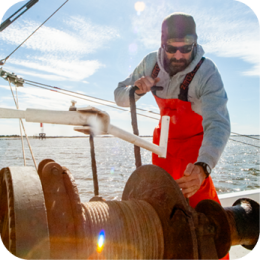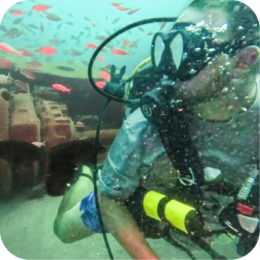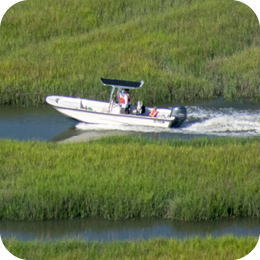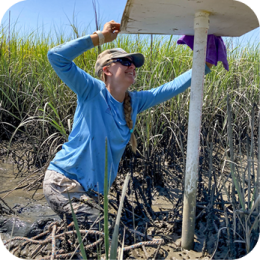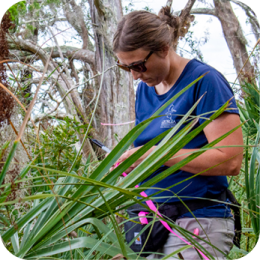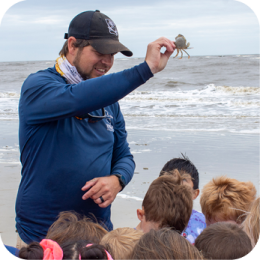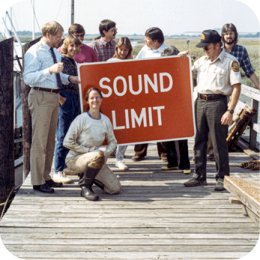This serves as notification from the Shore Protection Committee and the Georgia Department of Natural Resources of a request from Stephen S. & Annette M. Friedman for a Shore Protection Act (SPA) permit under Official Code of Georgia (O.C.G.A.) 12-5-230 et. seq., for excavation of a dune, construction and maintenance of a retaining wall, pavers, stormwater drainage structure, and a fence within the State’s SPA Jurisdiction at #2 8th Place on Tybee Island, Chatham County, Georgia.
Historical Shore Protection Committee authorizations associated with the parcel include SPA Permit #185 issued June 14, 1988, which authorized the removal of the landward toe of the landward sand dune for an expanded residential parking area. SPA Permit #343 issued September 4, 2004, authorized construction of a building footprint for a residential structure, driveway, and landscaping on Lot 2. Construction a single-family residence was completed in 2008. An Administrative Order was issued on April 19, 2018, for unauthorized activities on the subject parcel, which was appealed by the applicants. The Department and the applicants agreed to a stay of the appeal so the applicants could apply for a permit from the Shore Protection Act Committee. SPA Permit #466 was subsequently issued February 22, 2019, and authorized the installation of pavers, a fence, landscaping and a portion of a stormwater drainage system, including three (3) catch basins, two (2) underground pumps, and 4-inch PVC piping along the western and northern side of the residence.
The applicants’ property is approximately 11,586sq.ft. (0.26 acre), of which 8,887sq.ft. (0.20 acre) is located within the state’s SPA jurisdiction. The area within SPA jurisdiction consists of a portion of the single-family residence, stormwater drainage system, pavers, driveway, an existing retaining wall, landscaping, and vegetated sand dunes. Existing impacts in SPA jurisdiction total 2,353sq.ft. (0.05 acre).
The applicants are proposing to excavate approximately 10ft. x 77.8ft. (778sq.ft.) of the vegetated sand dune adjacent to the residence’s eastern foundation and 17ft. x 2ft. (34sq.ft.) adjacent to the residence’s southern foundation to an approximate finished elevation of 9ft. Within the footprint of the excavated sand dune will be a 61ft. x 3ft. x 8ft. retaining wall (183sq.ft.), constructed along the seaward portion of the excavated area and consisting of a 1ft. x 61ft. gravel bed, and gravity block retaining wall system. The area seaward of the retaining wall will be backfilled using clean sand excavated from the site.
Pavers will extend approximately 8ft. landward of the retaining wall towards the eastern façade of the residence. 17ft. x 4ft. of pavers will be installed along the southern foundation wall and existing deck to provide access for maintenance equipment to the residence’s eastern side.
Additionally, a 4-inch PVC pipe will be connected to the existing stormwater drainage system that currently terminates at the northeastern corner of the residence. The drainage pipe will be extended seaward of the retaining wall, where a proposed 4-inch PVC pipe will be installed seaward of, and parallel to, the retaining wall. The applicants also propose to directional bore a 4-inch drainage pipe through the remaining landward sand dune that will terminate on the applicant’s parcel approximately 30ft. seaward of the residence in a dune swale at approximately 13.3ft. elevation. The terminal end of the drainage pipe will be flattened and screened to limit erosion at the discharge site. An existing pump will direct water from the existing catch basins toward the dune swale. Total impacts from the drainage pipes are approximately 4sq.ft.
The applicants also propose the installation of a fence and gate along the northern and southern limits of the project (36sq.ft.). The applicants state that the project is needed to maintain the structural integrity of the residence’s foundation which is being affected by built up sand. Proposed impacts within SPA jurisdiction total approximately 852q.ft. (0.018acre).
Site preparation prior to construction in SPA jurisdiction will include excavation of the sand dune, clearing vegetation, removal of a portion of the existing retaining wall adjacent to the driveway, grading, and filling. An existing, at-grade, beach access foot path associated with the property will remain. A private dune crosswalk is not proposed.
As proposed, jurisdictional impacts (for existing and proposed impacts) will be approximately 3,168sq.ft. (35%) of the area within SPA jurisdiction. Approximately 5,719sq.ft. (65%) of the State’s jurisdictional area will be retained or improved to a more natural vegetated and topographic state.
It is the responsibility of the applicant to demonstrate that the project is not contrary to the public interest and that no feasible alternative sites exist. In passing upon the application for permit, the permit issuing authority shall consider the public interest which for purposes of this part shall be deemed to be the following considerations: (1) Whether or not unreasonably harmful, increased alteration of the dynamic dune field or submerged lands, or function of the sand-sharing system will be created; (2) Whether or not the granting of a permit and the completion of the applicant's proposal will unreasonably interfere with the conservation of marine life, wildlife, or other resources; and (3) Whether or not the granting of a permit and the completion of the applicant's proposal will unreasonably interfere with reasonable access by and recreational use and enjoyment of public properties impacted by the project.
A detailed public notice with drawings has been distributed and is available by visiting the Division's website: CoastalGaDNR.org under “Public Notices”.
Please provide this office with substantive, site-specific comments as to why the proposed project should or should not proceed. Comments and questions concerning the proposed project should be submitted in writing by the close of business on March 26, 2023, to Deb Barreiro, Georgia Department of Natural Resources, 185 Richard Davis Drive, Suite 104, Richmond Hill, Georgia, 31324 or deb.barreiro@dnr.ga.gov.
Click here for Project Description
