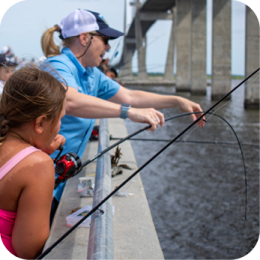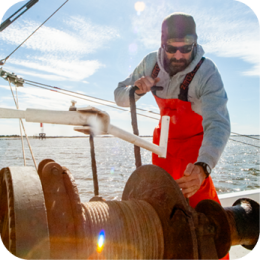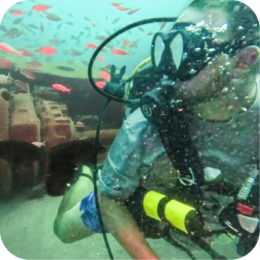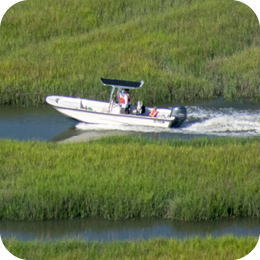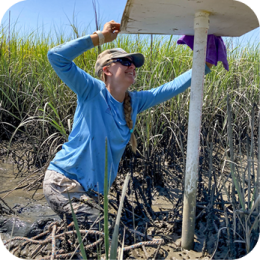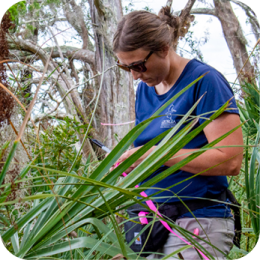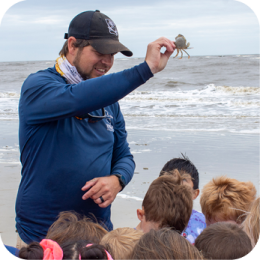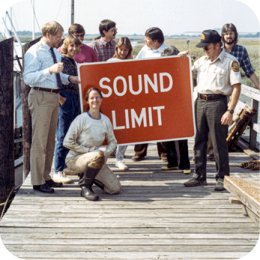This serves as notification from the Coastal Marshlands Protection Committee and the Georgia Department of Natural Resources of a request from 3 Sea Sons, LLC for a Coastal Marshlands Protection Act (CMPA) Permit under O.C.G.A. 12-5-280 et. seq. to modify a marina facility on U.S. Highway 80, Bull River, Chatham County, Georgia. The proposed project is under 1/10 of an acre, and therefore may be considered a minor alteration of coastal marshlands under O.C.G.A. 12-5-280 et. seq.
The project site is an existing developed property with associated pile supported structures located within the Bull River and was operated for various commercial uses for the past 90-years. Included in the prior use was the Williams Seafood Restaurant, shrimping operations, and, most recently, the operation of a casino cruise ship company. On August 23, 2019 CMPA Permit #760 was issued to construct and maintain a commercial marina facility. The proposed modifications to the recently permitted project include the addition of two (2) floating docks to house power transformers, adding a staircase and a handicap access lift on the south sides of the office building and adding a staircase to the north side of the office building, and a reduction in size of the forklift pier.
The marshlands component approved by CMPA Permit #760 includes the construction of a forklift pier, gangways, floating docks and additional rip rap for bank stabilization. The existing pile supported structures total approximately 4,360sq.ft. The applicant was approved to remove all remaining existing structures with the exception of the 6ft. x 50ft. walkway and 21ft. x 21ft. covered fixed deck that total 741sq.ft. (0.02-acre).
The upland component approved by CMPA Permit #760 consists of the installation of a dry slip marina, the upland portion of a forklift launch facility to deploy and recover vessels, an office building, parking lot, underground fuel tanks, wash racks, marine sewage pumpout system and other attendant features.
Marshlands Component
Forklift Pier: As approved by CMPA Permit #760, a portion of the forklift pier will be constructed channelward of the Coastal Marshlands Protection Act (CMPA) jurisdiction line and will extend into the Bull River. The terminus of the pier will be constructed upon concrete pilings and is permitted to consist of a 40ft. x 20ft. pier section on the landward side, of which approximately 510sq.ft. will be located within jurisdiction. The proposed modification is a reduction in size to 32ft. x 20ft, of which approximately 385sq.ft. will be located within jurisdiction. An additional 16ft. x 40ft. (640sq.ft.) pier section will extend seaward to ensure boats can be launched at any tide stage. The modified forklift pier will impact approximately 1,025sq.ft. (0.03 acre) of jurisdictional marshlands.
Floating Docks and Gangways: Two (2) 5ft. x 40ft. (400sq.ft.) gangways will extend from the landward section of the forklift pier to access two (2) 10ft. x 200ft. launch floats (4,000sq.ft.). The launch floats will extend to the northeast, perpendicular to the river. The launch float on the upstream side will support four (4) floating docks that will extend to the northwest parallel to the river. The three (3) landward most floating docks will be 8ft. x 120ft. (2,880sq.ft.) and the channelward most floating dock will be 10ft. x 120ft. (1,200sq.ft.). The launch float on the downstream side will support four (4) floating docks that will extend to the southeast parallel to the river. The three (3) landward most floating docks will be 8ft. x 80ft. (1,920sq.ft.) and the channelward most floating dock will be 10ft. x 80ft. (800sq.ft.). In addition two (2) 4ft. x 20ft. access floats (160sq.ft.), one (1) 4ft. x 16ft. bait station float (64sq.ft.), and one (1) 4ft. x 50ft. Americans with Disabilities Act (ADA) compliant float (200sq.ft.) are proposed. A total of sixteen (16) 8sq.ft. triangular support structures (128sq.ft.) will
be needed for proper construction of the marina. The applicant proposes to replace two (2) 4ft. x 6ft. rectangular support structures (48sq.ft.) that were approved by CMPA Permit #760 with two (2) 3.25ft. x 9.83ft. rectangular structures (63.9sq.ft.) to support electrical transformers. Fuel dispensers and sewer pumpout will be available in multiple locations on the channelward most floating docks. The proposed floating docks will extend into the waterway approximately 205ft. at a point where the waterway is approximately 720ft. wide at MLW. The floating docks and gangways as modified will impact approximately 11,815sq.ft. (0.27 acres) of jurisdictional marshlands.
Bank Stabilization: The northern end of the project site has been subjected to a haphazard placement of revetment materials during prior uses of the property. The area is currently a sparsely vegetated bank; existing revetment materials are unstable in places and needs to be fortified with supplemental rip rap. The area to be stabilized measures approximately 110ft. x 20ft. (0.05-acres or 2,385sq.ft.). The purpose for this additional bank stabilization is to enhance the current rip-rap and stabilize this portion of the bank. No modifications are proposed to the approved bank stabilization project.
Total impacts approved by CMPA Permit #760 to coastal marshlands associated with the proposed marina are 15,335sq.ft. (0.35 acres). The proposed modifications would reduce the impacts to coastal marshlands by 109.1sq.ft., for a total of 15,225.9sq.ft. (0.35 acres)
The proposed facility is considered a marina in accordance with O.C.G.A. 391-2-3.03 “Regulation of Marinas, Community Docks and Commercial Docks.”
Upland Component
Dry Slip Marina: The dry slip marina will utilize a dry stack facility. The dry stack facilities will be located at the southernmost portion of the site and will include 108 dry slips. The facility will include three (3) 35ft. x 150ft. (15,750sq.ft.) open rack systems. Each rack system will be roofed and may be enclosed on three sides. The dry slip marina will include seven (7) 4ft. x 16ft. wash down racks. A 60ft. x 300ft. (18,000sq.ft.) concrete loading and unloading area, 60ft. x 150ft. of which will be covered, will be located central to the wash down racks and dry stack buildings. No modifications are proposed to the dry slip marina.
Parking:
Forty (40) 9ft. x 20ft. gravel parking spaces will be located along the southern boundary of the property. Twenty-eight (28) 9ft. x 20ft. pervious paver parking spaces and three (3) handicap parking spaces will be located adjacent to a new 10ft. wide pedestrian path located between the forklift road and wash down racks leading to the office building. No modifications are proposed to the approved parking area.
Office Building: A 30ft. x 60ft. (1,800sq.ft.) office will be located adjacent to the river and just landward of the forklift launching pier. The proposed modifications to the previously approved wooden deck include the addition of a staircase and handicap access lift on the south side of the building, as well as a staircase on the north side of the building. The proposed modifications will increase the size of the wooden deck from 1,237sq.ft. to 1,418sq.ft., for an additional 181sq.ft. The wooden deck leading from the office to the forklift pier will be shifted to the south with no change in size.
Marine Fuel System: Fueling stations will be provided at two locations in the marina facility: one at the dry rack facility, and one on the northeast floating dock. The fuel system will be designed in accordance with the National Fire Protection Association’s (NFPA) Automotive and Marine Service Station Code (NFPA 30A) and will include appropriate leak detection, safety shut-off technology and fire protection. A Spill Prevention Control and Containment (SPCC) Plan will be prepared for the (2) 7,500gallon Underground Storage Tanks (USTs) located north of the parking and dry stack operations area. No modifications are proposed to the approved marine fuel system.
Wash Racks and Forklift Road: Seven (7) 4ft. x 16ft. wash racks placed over #57 stone will be located adjacent to the dry stack facility. Six (6) 4ft. x 16ft. wash down racks placed over #57 stone will be located adjacent to the parking lot. A 15ft. x 465ft. concrete road will run the length of the western boundary of the property from the dry stack area to the forklift pier. No modifications are proposed to the wash racks and forklift road.
Marine Sewage Pumpout System: A Marine sewage pumpout station will be installed in an effort to protect water quality in the Bull River. Fixed pumpout stations will be provided at various locations on the floating docks. Sewage pumpout hydrants will be installed along the edge of the dock trees. The pumpout system will connect and discharge to the existing Chatham County municipal wastewater collection and treatment system. The marine sewage pumpout system will be available to vessels berthed at the
marina (short and long-term) as well as to the general boating public. No modifications are proposed to the approved marine sewage pumpout system.
It is the responsibility of the applicant to demonstrate that the project is not contrary to the public interest and that no feasible alternative sites exist. Impacts to coastal marshlands must be minimal in size. In passing upon the application for permit, the Coastal Marshlands Protection Committee shall consider the public interest: (1) Whether or not unreasonably harmful obstruction to or alteration of the natural flow of navigational water within the affected area will arise as a result of the proposal; (2) Whether or not unreasonably harmful or increased erosion, shoaling of channels, or stagnant areas of water will be created; and (3) Whether or not the granting of a permit and the completion of the applicant’s proposal will unreasonably interfere with the conservation of fish, shrimp, oysters, crabs, clams, or other marine life, wildlife, or other resources, including but not limited to water and oxygen supply.
A detailed public notice with drawings has been distributed and is available by visiting the Division’s website: CoastalGaDNR.org under “Marsh & Shore Permits”.
Please provide this office with substantive, project-specific comments as to why the proposed work should or should not proceed. Comments and questions concerning this proposed project should be submitted in writing by the close of business August 9, 2020 to Sam LaBarba, Department of Natural Resources, 1 Conservation Way, Brunswick, Georgia 31520.
Click here for Project Application
Click here for the Project Description A
Click here for the Project Description B
Click here for the Project Description C
Click here for the Project Drawing
