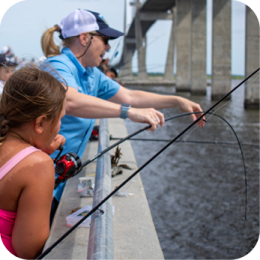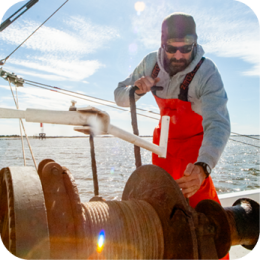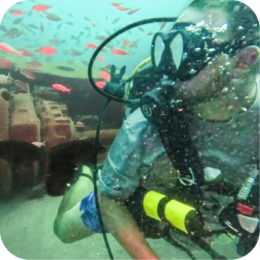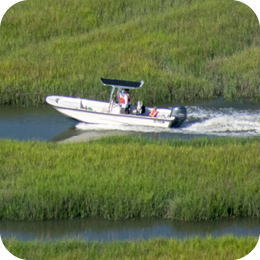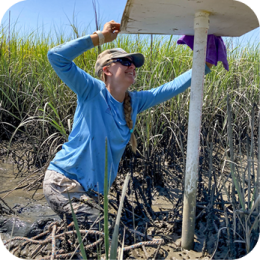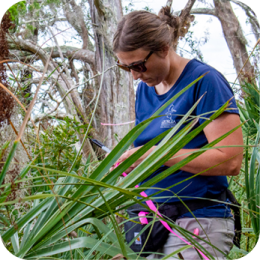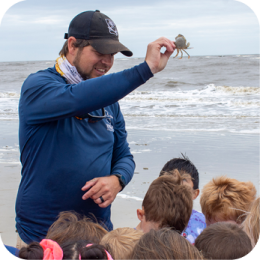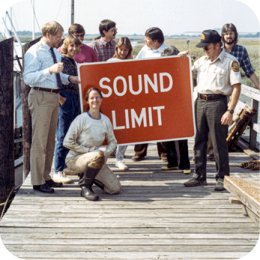This serves as notification from the Coastal Marshlands Protection Committee and the Georgia Department of Natural Resources of a request from Bryan County Department of Engineering for a Coastal Marshlands Protection Act (CMPA) permit under Official Code of Georgia (O.C.G.A.) 12-5-280 et seq., to construct and maintain improvements for a Public Access Facility, Bryan County Fisherman’s CO-OP, Kilkenny Creek, Bryan County, Georgia.
The Bryan County Fisherman’s CO-OP operated a marina at this location from the 1970’s through the early 2000’s. The commercial facility consisted of a 900ft. long fixed pier dock and an associated supported concrete wharf that housed a cooler storage facility for offloading commercial vessels. Seafood was sold from the cooler storage area to the public. Bryan County purchased the 22-acre parcel in 2020 and is proposing to remove structures within CMPA jurisdiction including: the concrete wharf and remnant timber piles associated with the commercial pier (12,203sq.ft.). The applicant proposes to remove the upland the existing fuel tanks and block perimeter wall on the north portion of the project site (3,917sq.ft.), a loading dock and stairs (479sq.ft.), and a portion of the existing asphalt driveway and parking area will be removed (46,232sq.ft.). Additionally, a sunken barge located on the site will be removed from the site (1,520sq.ft.). Total square footage of structures and impervious surfaces to be removed from coastal marshlands (18,119sq.ft.) and coastal marshlands buffer is 46,232sq.ft.
Proposed improvements within CMPA jurisdiction include the replacement of a 70ft. x 100ft. (7000sq.ft.) concrete wharf within the existing pier footprint. A 30ft. x 30ft. covered pavilion will be constructed on the concrete wharf. A 10ft. x 12ft. (120sq.ft.) timber gangway platform will be constructed on the north side of the wharf. A 6ft. x 8ft. (480sq.ft.) aluminum gangway will provide access to a 10ft. x 110ft. floating dock (1100sq.ft.). The floating dock will extend into the waterway a maximum of 65ft. where the waterway is approximately 278ft. wide from mean low water (MLW) to MLW. The applicant proposes a 10ft. x 110ft. (1100sq.ft.) elevated fishing pier commencing from the southern side of the concrete wharf. The fishing pier will extend into the waterway a maximum of 55ft. where the waterway is approximately 245ft. wide from MLW to MLW. Total impacts to CMPA jurisdiction from the wharf, service docks, and elevated fishing pier total 9,800sq.ft. (0.23 acre).
To facilitate public access, the applicant proposes construction and maintenance of a 68ft. x 146ft. concrete boat ramp (9,928sq.ft.). The four-lane ramp will be curbed on the north and south with approximately 10ft. x 62ft. (1,236sq.ft.) of rip-rap. Two (2) service docks will provide temporary mooring for recreational boaters using the boat ramps. Along the southern side of the boat ramp, an 8ft. x 96ft. (768sq.ft.) pile supported walkway will lead to a 6ft. x 80ft. (480sq.ft.) ADA accessible ramp that will provide access to an 8ft. x 120ft. (960sq.ft.) floating dock. Along the northern side of the boat ramp, an 8ft. x 86ft. (688sq.ft.) pile supported walkway will lead to a 6ft. x 80ft. (480sq.ft.) ADA accessible ramp that will provide access to an 8ft. x 120ft. (960sq.ft.) floating dock. A proposed 6ft. x 618ft. (3,708sq.ft.) pile supported elevated walkway across vegetated jurisdictional marshlands will connect the boat ramp and service docks to the main wharf. Total impacts within CMPA jurisdiction from the boat ramp, rip rap, service docks, and elevated walkway total 19,208sq.ft. (0.44 acre). The service docks will extend a maximum of 61ft. seaward into the waterway where the waterway is 245ft. wide MLW to MLW.
The project also includes 10ft. wide, at grade, earthen trails for public use of the property. Six (6) elevated boardwalks (10ft. x 86ft.; 10ft. x 80ft.; 10ft. x 60ft.; 10ft. x 215 ft.; 10ft. x 110 ft.; and 10ft. x 180ft.) through vegetated jurisdictional coastal marshlands will provide access to three (3) 5ft. x 12ft. (180sq.ft.) wildlife observation areas with benches. Total impacts to coastal marshlands from the elevated boardwalks and viewing platforms is approximately 7,490 sq. ft. (0.17 acres).
Total impacts coastal marshlands, including installation of a new wharf, access walkways, service dock, boat ramp, riprap, elevated walkways, and viewing platforms total approximately 36,498sq.ft. (0.62 acre).
Public amenities associated with the upland component of the project include improved roadways, vehicle and trailer parking, three restroom facilities, showers, earthen walking paths, and five picnic areas. A sanitary sewer field will be constructed and maintained onsite. Stormwater from all parking areas and impervious surfaces will be routed through four proposed bioretention areas along the perimeter of the property. No direct discharge of wastewater or storm water from the site to the marsh is proposed. The CMPA buffer for the entire project area totals 292,723sq.ft. (6.72acres). With the exception of pedestrian boardwalk crossings in CMPA jurisdiction, the remaining buffer within the entire project area (4.53 acres) will remain in a natural, vegetated state. Total impacts to the CMPA buffer for the proposed project are approximately 95,396sq.ft. (2.19 acres).
It is the responsibility of the applicant to demonstrate that the project is not contrary to the public interest and that no feasible alternative sites exist. Impacts to coastal marshlands must be minimal in size. In passing upon the application for permit, the Coastal Marshlands Protection Committee shall consider the public interest: (1) Whether or not unreasonably harmful obstruction to or alteration of the natural flow of navigational water within the affected area will arise as a result of the proposal; (2) Whether or not unreasonably harmful or increased erosion, shoaling of channels, or stagnant areas of water will be created; and (3) Whether or not the granting of a permit and the completion of the applicants proposal will unreasonably interfere with the conservation of fish, shrimp, oysters, crabs, clams, or other marine life, wildlife, or other resources, including but not limited to water and oxygen supply.
A detailed public notice with drawings has been distributed and is available by visiting the Department of Natural Resources website: CoastalGaDNR.org under “Public Notices.” Please provide this office with substantive, site-specific comments as to why the proposed work should or should not proceed. Comments and questions concerning this proposed project should be submitted in writing and be submitted by the close of business on May 6, 2023 to Deb Barreiro, GA Department of Natural Resources, 185 Richard Davis Drive, Suite 104, Richmond Hill, Georgia 31324 or via email at deb.barreiro@dnrga.gov.
Click Here to View Application
Click Here to View Description
