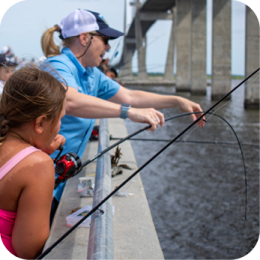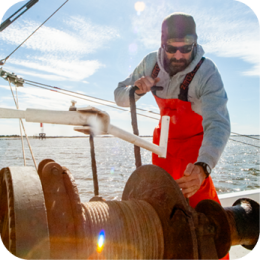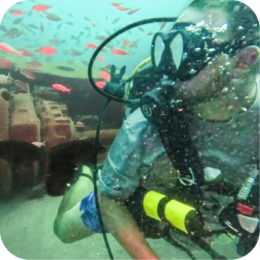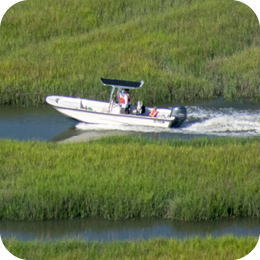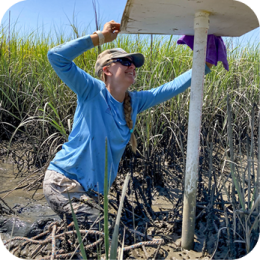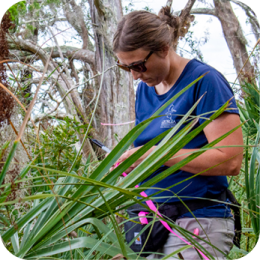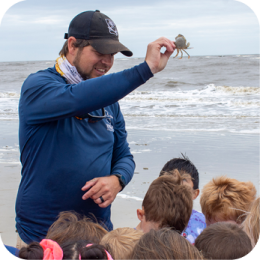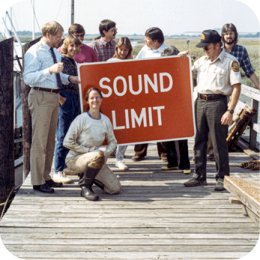This serves as notification from the Coastal Marshlands Protection Committee and the Georgia Department of Natural Resources of a request from the City of St. Marys for a Coastal Marshlands Protection Act (CMPA) permit under Official Code of Georgia (O.C.G.A.) 12-5-280 et seq., to modify CMPA Permit #746 for the St. Marys Intracoastal Gateway Marina located on the St. Marys River, Camden County, Georgia. The proposed project is under 1/10 of an acre and therefore may be considered a minor alteration of coastal marshlands under O.C.G.A. 12-5-280 et. seq.
In July 2010, the City of St. Marys purchased the property formerly owned by the Gillman Paper Company and was issued CMPA Permit #522 to change the use of the existing dock from a community dock to a public dock facility. An Emergency Order and Letter of Permission (LOP) was issued on October 10, 2017 for the construction of temporary floats at the facility to provide service for the Cumberland Island Ferry after the National Park Service (NPS) docks were destroyed by Hurricane Irma. A LOP was issued on March 15, 2018 to reauthorize those temporary floating docks through October 2018.
The pre-Hurricane Irma Gateway Marina facility consisted of an 11ft. wide walkway that extended from the existing bulkhead seaward approximately 158ft. into the waterway with a 23ft. long x 10ft. wide x 9.25ft. high cover near the seaward most end of the walkway. A 58ft. x 6ft. L-shaped deck extended west from the end of the walkway, which had five (5) mooring dolphins to its landward side. A 25ft. x 4.17ft. gangway extended to the east of the walkway to access a 30.5ft. x 8.3ft. concrete float and two (2) breasting dolphins.
The LOP’s authorized temporary modifications to accommodate NPS ferry service to Cumberland Island consisting of replacing the floating dock on the east side with a 42ft. x 10ft. temporary float. Additionally, approximately 94sq.ft of the L-shaped fixed deck was removed and a 75ft. x 7ft. ramp was installed to access a 20ft. x 9ft. floating dock and a 10ft. x 40ft. floating dock on the western side. The temporary structures impact 1,171 square feet of coastal marshlands and extend no further seaward than the pre-storm facility.
CMPA Permit #746 was approved by the Coastal Marshlands Protection Committee on August 27, 2020 and allows the construction of a public marina facility. Special conditions associated with CMPA Permit #746 require the project be constructed in three (3) phases (Special Condition #2) and that adequate documentation of the near or at full capacity status of the previous Phase be demonstrated prior to the construction of subsequent phases.
The request to modify CMPA Permit #746 includes reducing permitted impacts to coastal marshlands by 857 sq. ft., changing the construction phasing process in order to accommodate the uninterrupted service of the Cumberland Island Ferry at this location, and to construct the phases in quick succession instead of spreading them out over time based on a revised needs assessment. The proposed modifications to CMPA Permit #746 also includes the addition of breasting dolphins and dock space for the Cumberland Island Ferry while the National Park Service dock is being repaired. The modified phasing process and dimensions are described below:
Phase I
Phase I construction is being modified to facilitate uninterrupted ferry service at the facility. The first phase of construction includes the installation of a 20ft. x 11ft. (220 sq.ft.) walkway extension added to the existing walkway leading to a covered 20ft. x 20ft. (400 sq.ft.) fixed pierhead. The existing floats and L-shaped pierhead used for ferry and transient use will not be removed during this time as previously permitted in CMPA Permit #746. An 80ft. x 4ft. (320 sq.ft.) gangway will extend off the downstream side of the fixed pierhead to a 253.4ft. x 12.8ft. (3,243.5sq.ft.) main finger ,floating dock. Completion of Phase I will allow the ferry to use the main finger floating dock temporarily until the C-shaped float is constructed in Phase II. There will be a total of seven (7) 16in. steel fender piles (approximately 10sq.ft.) temporarily installed on the channelward side of the main finger floating dock to facilitate Cumberland Island Ferry mooring until Phase II of the project. Total proposed impacts in Phase I is 4,193.5 sq.ft. (0.1 acres).
Phase II
Phase II construction will begin upon completion of Phase I and will consist of removing the existing temporary floats and L-shaped pierhead of the existing temporary dock. An 80ft. x 4ft. (320 sq.ft.) gangway will extend off the upstream side of the covered fixed pierhead to the first portion of the C-shaped float. The C-shaped float will be a 72.8ft. x 12.8ft. float (931.8 sq.ft.) extending to the west, a 120ft. x 12.8ft. float (1,536 sq.ft.) extending to the south, and a 127.6ft. x 12.8ft. float (1,633.3 sq.ft.) extending to the east, totaling 3,937.3 sq.ft. of impacts. Once Phase II is completed, ferry service will be moved from the main finger float to the west side of the C-shaped float. There will be a total of seven (7) 16in. steel fender piles (approximately 10sq.ft.) installed that will remain on the west side of the 120ft. x 12.8ft. float until the NPS dock is fully functional. The proposed structures in Phase II total 4,431.1sq.ft. (0.1 acres).
Phase III
The last phase of construction includes the addition of a 280.4ft. x 12.8ft. (3,589.1 sq.ft.) float downstream from the channelward-most float associated with the C-shaped float. In addition, on the main finger float seven (7) 40.8ft. x 4.8ft. (1,370.9 sq.ft.) fingers will be installed on the landward side and seven (7) 36.6ft. x 4.8ft (1,229.8 sq.ft.) fingers installed on the channelward side. The installation of the fingers will impact 2,600.7 sq.ft. The proposed impacts associated with Phase III totals 6,189.8 sq.ft. (0.14 acres).
The proposed walkway extension and pierhead will be supported by timber piles. All proposed floating docks will be attached to 14in. or 18in. square concrete piles, or 14in. steel pipe piles may be substituted due to cost, structural integrity, and ease of construction. With all three phases of the project, new structures over coastal marshlands will total 14,814.4sq.ft. (0.34 acre), a reduction of 857sq.ft. authorized in CMPA Permit #746. When combined with the existing fixed walkway which will remain (1,738 sq.ft.), minus the existing structures to be removed, the completed facility upon final build-out will total 16,552.4sq.ft. (0.38 acre).
The proposed structures will be approximately 36ft. from the extended property line to the left and approximately 50ft. from the extended property line to the right. The structure will extend approximately 302ft. into the waterway at a place where the waterway is approximately 1,200ft. wide.
The applicant has stated there is no upland component for the project.
It is the responsibility of the applicant to demonstrate that the project is not contrary to the public interest and that no feasible alternative sites exist. Impacts to coastal marshlands must be minimal in size. In passing upon the application for permit, the Coastal Marshlands Protection Committee shall consider the public interest: (1) Whether or not unreasonably harmful obstruction to or alteration of the natural flow of navigational water within the affected area will arise as a result of the proposal; (2) Whether or not unreasonably harmful or increased erosion, shoaling of channels, or stagnant areas of water will be created; and (3) Whether or not the granting of a permit and the completion of the applicants proposal will unreasonably interfere with the conservation of fish, shrimp, oysters, crabs, clams, or other marine life, wildlife, or other resources, including but not limited to water and oxygen supply.
A detailed public notice with drawings has been distributed and is available by visiting the Department of Natural Resources website: CoastalGaDNR.org under “Marsh & Shore Permits”
Please provide this office with substantive, site-specific comments as to why the proposed work should or should not proceed. Comments and questions concerning this proposed project should be submitted in writing and be submitted by the close of business on November 9, 2020 to Paul Tobler, Department of Natural Resources, One Conservation Way, Georgia 31520.
Click here for the Application
Click here for the Project Description
