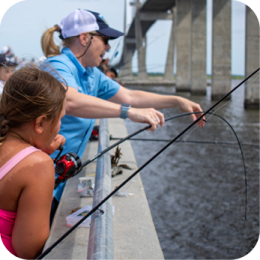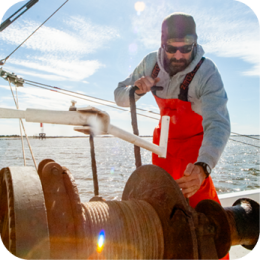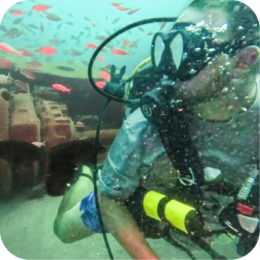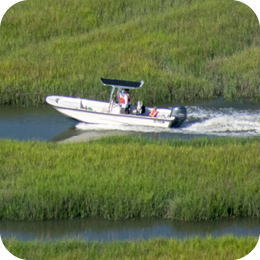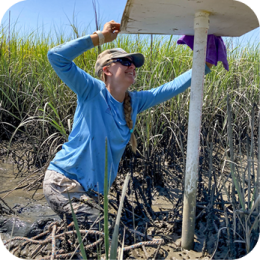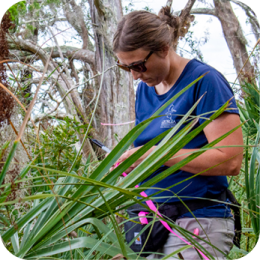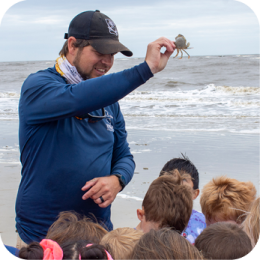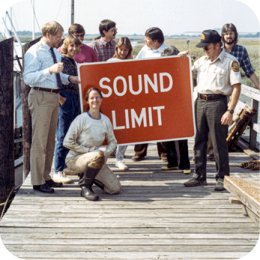This serves as notification from the Coastal Marshlands Protection Committee and the Georgia Department of Natural Resources of a request from Sapelo River Marina, LLC. for a Coastal Marshlands Protection Act (CMPA) permit under Official Code of Georgia (O.C.G.A.) 12-5-280 et seq., to modify an existing commercial marina located in Cedar Creek, McIntosh County, Georgia. The proposed project is under 1/10 of an acre, and therefore may be considered a minor alteration of coastal marshlands under O.C.G.A. 12-5-280 et. seq.
The existing commercial marina facility consists of 5.4 acre commercial marina site with approximately 290 linear feet of shoreline. The existing facility was most recently permitted by CMPA Permit #529 and occupies approximately 4,162sq.ft. (0.095 acres) of coastal marshlands.
The marshlands component of the project will consist of proposed modifications to the existing commercial marina. As part of the proposed modifications, a portion of the existing wharf and the existing floating dock will be removed (approximately 1,100sqft.). The applicant also proposes to relocate and enlarge the gangway and floating dock. A proposed 6ft. x 20ft. (120sq.ft.) walkway extension will lead to a 4ft. x 24ft. (96sq.ft.) gangway. The proposed gangway will extend northwest from the proposed walkway extension and will access a new 10ft. x 140ft. (1,400sq.ft.) floating dock that will run parallel to the channel. On the inboard side of the proposed floating dock will be four (4) 6.5ft x 20.5ft. (533sq.ft.) upwellers for mariculture use. The existing southern fixed walkway that accesses the wharf will be expanded to 5.87ft. x 75ft. (440.25sq.ft.) of which 75sq.ft. will be new impacts to coastal marshlands. The irregularly shaped terminus of the southern fixed walkway will be expanded by 53sq.ft. to aid in staging and pallet mobility.
A 1ft. x 39ft. (39sq.ft.) bulkhead is proposed at the marsh/upland interface where the concrete approach pad for the travel lifts will be installed. Two 3ft. x 105ft. (630sq.ft.) travel lift rails, approximately 22ft. apart, will extend from the proposed bulkhead and will have two 4ft. x 98.4ft. (787sq.ft.) catwalks extending parallel to the rails.
The modifications to the marina will total 3,733sq.ft. (0.086 acres) of new impacts to coastal marshlands for a net increase of 671sq.ft. after removal of old structures and addition of new structures. The existing and proposed structures that comprise the commercial marina will impact approximately 6,795sq.ft. (0.16 acres) of coastal marshlands.
The upland component consists of a 5.4 acre upland parcel. There are several existing buildings on the upland that have been constructed over many years of commercial fishing activity at the property. Existing structures landward of the 50-foot marshlands buffer include Buildings A (6,928sq.ft.) and Building B (15,622sq.ft.), concrete surfaces (5,071sq.ft.), and an asphalt driveway (11,241sq.ft.). The 50ft. buffer consists of 0.33 acres of the parcel. Existing structures within the 50ft. buffer consist of portions of the marina that extend upland of the CMPA line (295sq.ft.), concrete (1,109sq.ft.) and a portion of a building (295sq.ft.) totaling 1,699sq.ft. (0.04 acres). Existing impervious surfaces within the buffer is 11%.
The proposed upland component consists of removing concrete structures, widening of the southern walkway portion of the fixed deck, installing an approach pad to the travel lift rails, installing a vehicle loading ramp, and temporary impacts associated with burying the existing utility lines. The proposed impacts within the 50ft. marshlands buffer will consist of the removal of 437sq.ft. of the existing concrete patio and ramp. There will also be a temporary 325sq.ft. trench excavated to bury the existing utility lines. The 224sq.ft. travel lift approach pad will be located immediately landward of the proposed bulkhead and will act as a stabilizing mechanism to prevent subsidence of the soil due to the weight of the travel lift. A concrete loading ramp will be installed on the southeastern portion of the existing patio to facilitate loading/unloading of transport vehicles. An 8sq.ft. portion of the loading ramp will be within the 50ft. marshlands buffer. The final modification will include the widening of the southern walkway to 5.9ft. x 19.7ft. (19.7sq.ft. additional impacts). The proposed permanent impacts will result in a 185.3sq.ft. decrease in total impervious area within the 50ft. marshlands buffer to 1,437.7sq.ft. (10%). Landward of the 50ft. marshlands buffer will be a 31,992ft. (0.73 acre) gravel/sand boat storage area, 142sq.ft. of the concrete loading ramp, and 312.2sq.ft. concrete basin for gas and fuel storage tanks. The proposed upland component will total 33,883.9sq.ft. (0.78 acres).
It is the responsibility of the applicant to demonstrate that the project is not contrary to the public interest and that no feasible alternative sites exist. Impacts to coastal marshlands must be minimal in size. In passing upon the application for permit, the Coastal Marshlands Protection Committee shall consider the public interest: (1) Whether or not unreasonably harmful obstruction to or alteration of the natural flow of navigational water within the affected area will arise as a result of the proposal; (2) Whether or not unreasonably harmful or increased erosion, shoaling of channels, or stagnant areas of water will be created; and (3) Whether or not the granting of a permit and the completion of the applicants proposal will unreasonably interfere with the conservation of fish, shrimp, oysters, crabs, clams, or other marine life, wildlife, or other resources, including but not limited to water and oxygen supply.
A detailed public notice with drawings has been distributed and is available by visiting the Department of Natural Resources website: CoastalGaDNR.org under “Public Notices.”
Please provide this office with substantive, site-specific comments as to why the proposed work should or should not proceed. Comments and questions concerning this proposed project should be submitted in writing and be submitted by the close of business on February 13, 2024 to Paul Tobler, Department of Natural Resources, One Conservation Way, Brunswick, Georgia 31520 or via email at paul.tobler@dnr.ga.gov.
Click here to view application
Click here to view description
