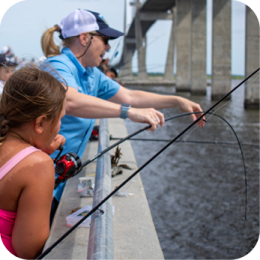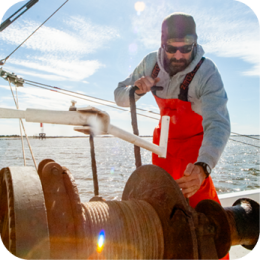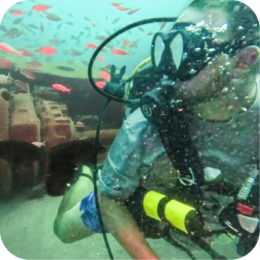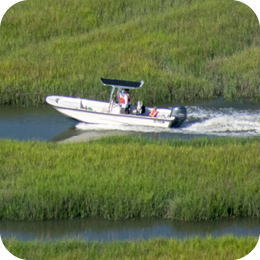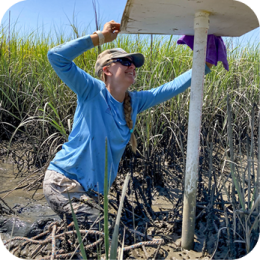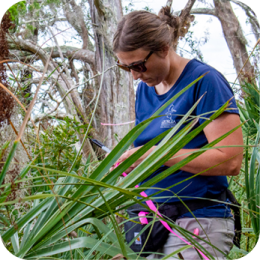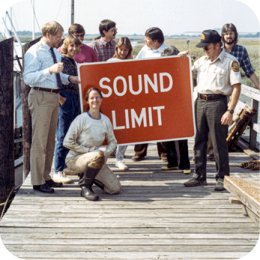This serves as notification from the Coastal Marshlands Protection Committee and the Georgia Department of Natural Resources of a request from Donnelly Yacht Center for a Coastal Marshlands Protection Act (CMPA) Permit under O.C.G.A. 12-5-280 et. seq. to modify and maintain an existing commercial marina facility at 135 Johnny Mercer Boulevard, Turners Creek, Wilmington Island, Chatham County, Georgia. The project is less than 1/10 of an acre and is considered a minor alteration of coastal marshlands under O.C.G.A. 12-5-280 et. seq.
The existing commercial marina facility was previously operated by Sasser Family Enterprises, LP. Commercial vessels, including shrimp boats and fishing vessels were served at the facility that included a boat basin with an inclined rail used for maintenance, repairs, and hull cleaning. CMPA Permit #619 was issued September 25, 2009 to Sasser Family Enterprises, LP for a change in use from a commercial facility to a public recreational marina facility. The permit expired September 25, 2014.
The existing facility includes approximately 3,100sq.ft. of concrete and steel deck. A 9ft. x 75ft. (675sq.ft.) fixed dock is located seaward of the existing concrete deck. A 6ft. x 356ft. (2,136sq.ft.) fixed dock extends north from the fixed deck, paralleling the shoreline. A 16ft. x 16ft. (256sq.ft.) concrete floating dock is located north of the existing fixed dock. The site also includes a 90ft. x 120ft. (10,800sq.ft.) concrete boat basin with an inclined rail for hauling commercial vessels. A concrete bulkhead with a rip-rap toe fronts CMPA jurisdiction on the property and impacts approximately 500sq.ft. The existing facility extends approximately 50ft. into Turners Creek at a point where the waterway is approximately 355ft. at Mean Low Water (MLW). Total impacts to coastal marshlands from the existing fixed deck, boat haul, dock, and bank stabilization total approximately 17,467sq.ft. (0.40acre).
The applicant proposes a change of use from a commercial facility to a marina facility that will include floating docks for day use boaters, long-term leased slips, an operational rail hoist for shrimp boats, commercial, and private vessels, and a boat yard on the adjacent upland. Approximately 4,356sq.ft. of the existing inclined rail system is partially located in CMPA jurisdiction. The applicant proposes to keep the existing serviceable boat basin and associated inclined rail operational as part of the facility to allow vessels to be pulled from the water for maintenance and repair work at this location.
The proposed project includes the removal of approximately 2,900sq.ft. of existing fixed dock and 3,100sq.ft. of steel / concrete pier head. Existing structures in CMPA jurisdiction to be removed total approximately 6,000sq.ft. (0.14 acre).
The applicant proposes to construct a covered 40ft. x 70ft. timber pile supported pierhead (2,800sq.ft.) in the footprint of the previously permitted concrete pier. A 4ft. x 80ft. gangway (320sq.ft.) will connect to a 260ft. x 10ft. (2,600sq.ft.) floating dock. A 4ft. x 45ft. ADA accessible gangway (180sq.ft.) will terminate on a 12ft. x 50ft. landing dock (600sq.ft.) to provide access to a 10ft. x 370ft. floating dock (3,700sq.ft.). Combined, both floating docks will provide approximately 1,260 linear feet of docking space. The floating docks will run parallel to the shoreline and extend upstream from the proposed covered pierhead. To provide for safe vessel navigation there will be approximately 75ft. between floating docks. In an effort to preserve and protect the existing boat basin and associated inclined rail, the applicant is proposing 300 linear feet of sheet pile bulkhead on the northern bank of the basin. The applicant proposes 74 cubic yards of backfill in jurisdiction landward of the proposed bulkhead.
Proposed structures associated with the modified facility total approximately 9,762sq.ft. (0.22 acre). Approximately 6,000sq.ft. of existing structures will be removed from CMPA jurisdiction. Impacts from the proposed modification will result in approximately 3,762sq.ft. of new impacts to CMPA jurisdiction (0.08 acre).
The docks will extend approximately 123ft. into the waterway where Turners Creek is approximately 361ft. wide at MLW. Water, electric, and sewage pump-out will service the docks.
The proposed facility is considered a marina in accordance with O.C.G.A. 391-2-3-.03 “Regulation of Marinas, Community Docks and Commercial Docks.”
The applicant has stated that the upland component of the project consists of approximately 1.25-acres of upland that will be upgraded to a state-of-the-art boat yard. Current conditions include impervious (asphalt) access to the dock facility (16,500sq.ft.), pervious (grassed) parking (23,958sq.ft.), and an existing office building (1,506sq.ft.) that is connected to municipal water and sewer services, and scattered concrete and timber pilings. The existing motor and storage shed (400sq.ft.) that supports the concrete inclined rail hoist and basin (4,000sq.ft.) will remain. Existing structures within the 50ft. marshlands buffer totals 5,356 sq.ft. The upland component is approximately 41% pervious.
Proposed activities landward of CMPA jurisdiction includes installation of a timber retaining wall (2ft. x 154ft., 308sq.ft.) to stabilize the northern side of the existing inclined rail facility and a pervious boat yard (45,558sq.ft.) for parking and maintenance work on the adjacent upland. Existing restrooms in the office building will be improved, but the building footprint will not be expanded. Stormwater management for the facility will consist of collecting surface sheet flow in a centrally located catch basin that will be outfitted with filters that provide water treatment and spill containment. All stormwater generated on the site will be directed into the catch basin/treatment facility with no direct discharge into the adjacent marsh. The facility will require a stormwater pollution prevention plan and spill prevention countermeasures to be approved by the Georgia Environmental Protection Division. The upland component will be 20% impervious following construction.
It is the responsibility of the applicant to demonstrate that the project is not contrary to the public interest and that no feasible alternative sites exist. Impacts to coastal marshlands must be minimal in size. In passing upon the application for permit, the Coastal Marshlands Protection Committee shall consider the public interest: (1) Whether or not unreasonably harmful obstruction to or alteration of the natural flow of navigational water within the affected area will arise as a result of the proposal; (2) Whether or not unreasonably harmful or increased erosion, shoaling of channels, or stagnant areas of water will be created; and (3) Whether or not the granting of a permit and the completion of the applicant’s proposal will unreasonably interfere with the conservation of fish, shrimp, oysters, crabs, clams, or other marine life, wildlife, or other resources, including but not limited to water and oxygen supply.
A detailed public notice with drawings has been distributed and is available by visiting the Department of Natural Resources website: CoastalGaDNR.org under “Public Notices.” Please provide this office with substantive, project-specific comments as to why the proposed work should or should not proceed. Comments and questions concerning this proposed project should be submitted in writing by the close of business April 10, 2024 to Deb Barreiro, Department of Natural Resources, 185 Richard Davis Drive, Suite 104, Richmond Hill, Georgia 31324 or via email at deb.barreiro@dnr.ga.gov.
Click here to view application
Click here to view description
