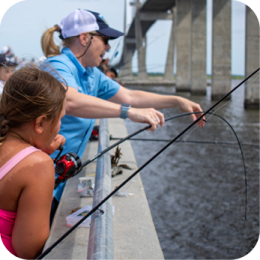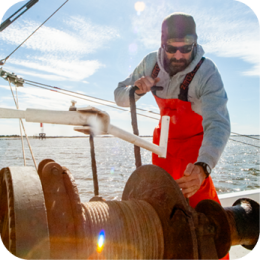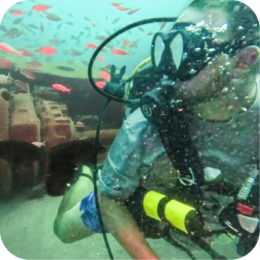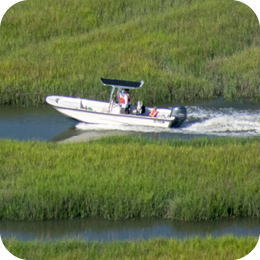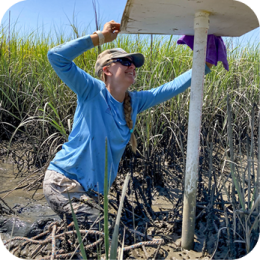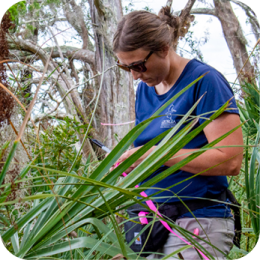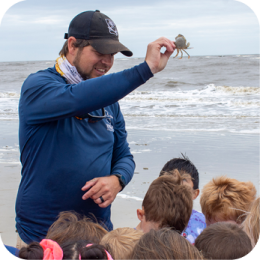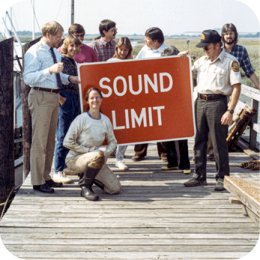This serves as notification from the Coastal Marshlands Protection Committee and the Georgia Department of Natural Resources of a request from Little Cumberland Island Homes Association, Inc. for a Coastal Marshlands Protection Act (CMPA) permit under Official Code of Georgia (O.C.G.A.) 12-5-280 et seq., to construct a living shoreline on Shell Creek, Little Cumberland Island, Camden County, Georgia.
The project site currently consists of an eroding shoreline, community dock facility and remnants of an unserviceable bulkhead. A floating dock associated with the community dock will be relocated during the proposed construction process and replaced when construction is complete. The unserviceable bulkhead will be permanently removed during the construction process.
The marshlands component of the proposed project consists of grading 202-linear feet of shoreline to a final slope ranging from 1:1 to 2.33:1. Approximately 4,550 cubic feet of material will be excavated from the shoreline, 960 cubic feet of which will be repositioned to create the desired slope. The entire slope will be covered with geotextile fabric. The toe of the graded shoreline will be stabilized with approximately 2,790 cubic feet of rip rap. Approximately 2,771 cubic feet of bagged oyster shells will be placed above the rip rap toe and secured with J-hooks. The lower shoreline will consist of double layered oyster bags, while the upper shoreline will consist of a single layer of oyster bags, native salt-tolerant vegetation plantings and erosion control blankets to hold the sediment while the vegetation establishes. Deadman anchor pilings will be installed at the top of the bank to secure the geotextile fabric and bank stabilization materials.
The upland component consists of planting and grading activities within the 50-foot coastal marshlands buffer including the excavation of 50 cubic feet of material and the addition of 2,180 cubic feet of material from the excavation of the lower bank. The upland component is currently 100 percent pervious and will be 100 percent pervious following project completion.
As proposed the project will impact approximately 4,967 (0.11 acres) square feet of coastal marshlands and the upland component consists of 1,742.4 square feet (0.04 acres).
It is the responsibility of the applicant to demonstrate that the project is not contrary to the public interest and that no feasible alternative sites exist. Impacts to coastal marshlands must be minimal in size. In passing upon the application for permit, the Coastal Marshlands Protection Committee shall consider the public interest: (1) Whether or not unreasonably harmful obstruction to or alteration of the natural flow of navigational water within the affected area will arise as a result of the proposal; (2) Whether or not unreasonably harmful or increased erosion, shoaling of channels, or stagnant areas of water will be created; and (3) Whether or not the granting of a permit and the completion of the applicants proposal will unreasonably interfere with the conservation of fish, shrimp, oysters, crabs, clams, or other marine life, wildlife, or other resources, including but not limited to water and oxygen supply.
A detailed public notice with drawings has been distributed and is available by visiting the Department of Natural Resources website: CoastalGaDNR.org under “Marsh & Shore Permits”
Please provide this office with substantive, site-specific comments as to why the proposed work should or should not proceed. Comments and questions concerning this proposed project should be submitted in writing and be submitted by the close of business on March 1, 2020 to Sam LaBarba, Department of Natural Resources, 1 Conservation Way, Brunswick, Georgia 31520.
Click Here for Project Application
Click Here For Project Description A
Click Here For Project Description B
Click Here For Project Description C
Click Here For Project Description D
Click Here for Project Drawings
